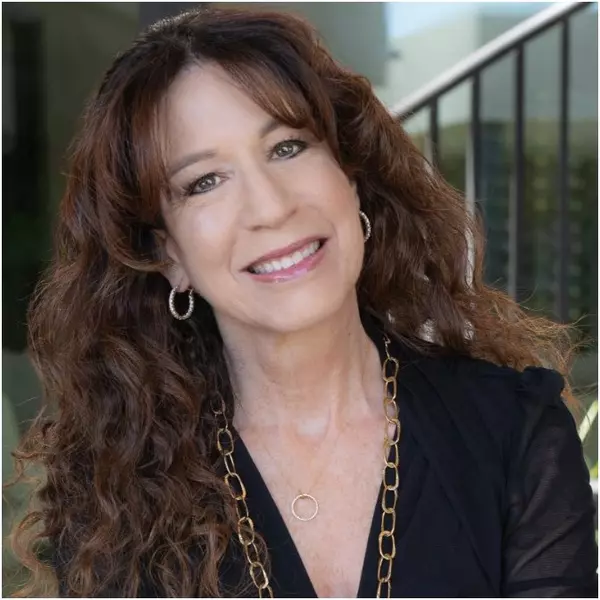$570,000
$570,000
For more information regarding the value of a property, please contact us for a free consultation.
9921 Rams Leap Avenue Las Vegas, NV 89166
4 Beds
3 Baths
2,352 SqFt
Key Details
Sold Price $570,000
Property Type Other Types
Sub Type Single Family Residence
Listing Status Sold
Purchase Type For Sale
Square Footage 2,352 sqft
Price per Sqft $242
Subdivision Skye Canyon Parcel 13 - Phase 1
MLS Listing ID 2672882
Sold Date 06/26/25
Style Two Story
Bedrooms 4
Full Baths 3
Construction Status RESALE
HOA Fees $85/qua
HOA Y/N Yes
Year Built 2017
Annual Tax Amount $4,233
Lot Size 4,356 Sqft
Acres 0.1
Property Sub-Type Single Family Residence
Source GLVAR
Property Description
Welcome to this stylish gated home in the highly sought-after Skye Canyon! Featuring 4 spacious bedrooms and 3 full bathrooms—including a convenient bed and bath on the main level. Enjoy a thoughtfully updated interior with contemporary finishes throughout. The open-concept living area includes an electric fireplace and flows seamlessly into the fully equipped kitchen and dining area. Upstairs centers around an oversized loft/family room, with two secondary bedrooms, each with walk in closet, and a bath on one end and the primary suite on the other. The primary bathroom offers a relaxing soaker tub, separate shower, dual vanity, and walk-in closet. Upstairs laundry room for added convenience. The backyard is perfect for entertaining, with a covered patio, inviting newer spa, and turf play areas. Enjoy all of Skye Canyon's amenities: a fully equipped clubhouse with gym, café, juice bar, pool, kids' splash and play areas, large grass field, community events, and more.
Location
State NV
County Clark
Community Skye Canyon
Zoning Single Family
Body of Water Public
Interior
Interior Features Bedroom on Main Level, Ceiling Fan(s), Window Treatments, Programmable Thermostat
Heating Central, Gas
Cooling Central Air, Electric
Flooring Carpet, Tile
Fireplaces Number 1
Fireplaces Type Electric, Free Standing, Great Room
Furnishings Unfurnished
Window Features Blinds,Double Pane Windows,Window Treatments
Appliance Built-In Gas Oven, Double Oven, Dryer, Dishwasher, Disposal, Microwave, Refrigerator, Water Softener Owned, Washer
Laundry Gas Dryer Hookup, Laundry Room, Upper Level
Exterior
Exterior Feature Patio, Private Yard, Fire Pit, Sprinkler/Irrigation
Parking Features Attached, Garage, Garage Door Opener, Private
Garage Spaces 2.0
Fence Block, Back Yard
Pool Community
Community Features Pool
Utilities Available Underground Utilities
Amenities Available Basketball Court, Clubhouse, Fitness Center, Gated, Jogging Path, Barbecue, Park, Pool, Recreation Room
View None
Roof Type Tile
Porch Covered, Patio
Garage 1
Private Pool no
Building
Lot Description Drip Irrigation/Bubblers, Desert Landscaping, Sprinklers In Rear, Sprinklers In Front, Landscaped, < 1/4 Acre
Faces North
Story 2
Sewer Public Sewer
Water Public
Architectural Style Two Story
Construction Status RESALE
Schools
Elementary Schools Divich, Kenneth, Divich, Kenneth
Middle Schools Escobedo Edmundo
High Schools Arbor View
Others
HOA Name Skye Canyon
HOA Fee Include Clubhouse,Common Areas,Recreation Facilities,Reserve Fund,Taxes
Tax ID 125-07-411-100
Security Features Security System Leased,Gated Community
Acceptable Financing Cash, Conventional, 1031 Exchange, FHA
Listing Terms Cash, Conventional, 1031 Exchange, FHA
Financing VA
Read Less
Want to know what your home might be worth? Contact us for a FREE valuation!

Our team is ready to help you sell your home for the highest possible price ASAP

Copyright 2025 of the Las Vegas REALTORS®. All rights reserved.
Bought with Leslie North • RE/MAX Advantage





