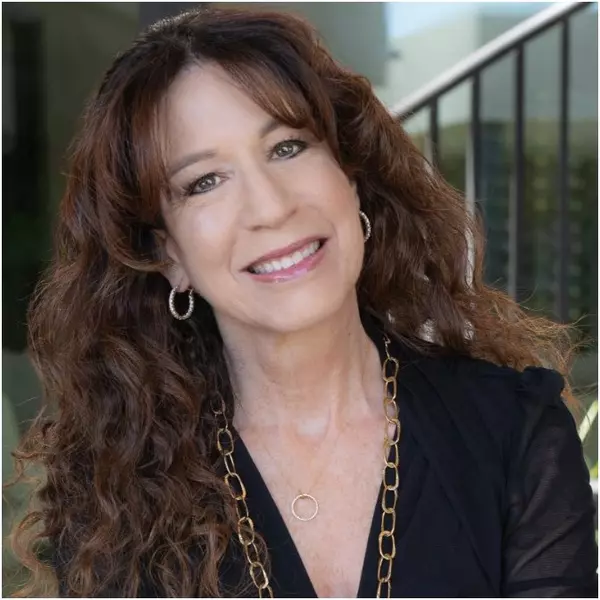$900,000
$960,000
6.3%For more information regarding the value of a property, please contact us for a free consultation.
7763 Brisk Ocean Avenue Las Vegas, NV 89178
3 Beds
3 Baths
2,528 SqFt
Key Details
Sold Price $900,000
Property Type Other Types
Sub Type Single Family Residence
Listing Status Sold
Purchase Type For Sale
Square Footage 2,528 sqft
Price per Sqft $356
Subdivision Pod 209 At Mountains Edge
MLS Listing ID 2658895
Sold Date 06/26/25
Style One Story
Bedrooms 3
Full Baths 1
Half Baths 1
Three Quarter Bath 1
Construction Status RESALE
HOA Fees $135/mo
HOA Y/N Yes
Year Built 2014
Annual Tax Amount $5,836
Lot Size 9,147 Sqft
Acres 0.21
Property Sub-Type Single Family Residence
Source GLVAR
Property Description
Stunning former Toll Brothers model home in the gated Mirasol community of Mntns Edge! This single-story residence, is fully upgraded with exquisite attention to detail. The main living area features gorgeous hardwood floors, while the chef's kitchen boasts double-stacked rich cabinetry, throughout the home you will find stunning light fixtures & elegant wall treatments. The den offers custom built-ins. The primary suite is a private retreat with a luxurious walk-in shower & custom-built closet. Stackable doors from both the primary & living area lead to an enclosed porch, creating seamless indoor-outdoor living.
Step outside to your private paradise—an entertainer's dream with sparkling pool feat water & fire features, a covered patio & fully equipped outdoor kitchen. High-tech security screens on all windows & doors provide peace of mind. This home is complete with a 3-car garage, incl a built-in workbench. Don't miss the opportunity to own this exceptional, move-in-ready home!
Location
State NV
County Clark
Community Mountain'S Edge
Zoning Single Family
Body of Water Public
Interior
Interior Features Bedroom on Main Level, Ceiling Fan(s), Primary Downstairs, Window Treatments, Programmable Thermostat
Heating Central, Gas
Cooling Central Air, Electric
Flooring Carpet, Hardwood, Tile
Fireplaces Number 1
Fireplaces Type Gas, Glass Doors, Great Room
Furnishings Furnished Or Unfurnished
Window Features Low-Emissivity Windows,Plantation Shutters,Window Treatments
Appliance Built-In Gas Oven, Double Oven, Dryer, Dishwasher, ENERGY STAR Qualified Appliances, Gas Cooktop, Disposal, Microwave, Refrigerator, Washer
Laundry Gas Dryer Hookup, Main Level, Laundry Room
Exterior
Exterior Feature Built-in Barbecue, Barbecue, Patio, Private Yard
Parking Features Attached, Garage, Garage Door Opener, Inside Entrance, Private, Shelves
Garage Spaces 3.0
Fence Block, Back Yard
Pool In Ground, Private, Association
Utilities Available Cable Available
Amenities Available Gated, Pool
Roof Type Tile
Porch Covered, Enclosed, Patio
Garage 1
Private Pool yes
Building
Lot Description Desert Landscaping, Landscaped, < 1/4 Acre
Faces North
Story 1
Sewer Public Sewer
Water Public
Architectural Style One Story
Construction Status RESALE
Schools
Elementary Schools Reedom, Carolyn S., Reedom, Carolyn S.
Middle Schools Gunderson, Barry & June
High Schools Desert Oasis
Others
HOA Name Mountain's Edge
HOA Fee Include Recreation Facilities
Tax ID 176-27-310-003
Security Features Security System Owned,Gated Community
Acceptable Financing Cash, Conventional, VA Loan
Listing Terms Cash, Conventional, VA Loan
Financing Cash
Read Less
Want to know what your home might be worth? Contact us for a FREE valuation!

Our team is ready to help you sell your home for the highest possible price ASAP

Copyright 2025 of the Las Vegas REALTORS®. All rights reserved.
Bought with Donald S. Cramer • Real Broker LLC





