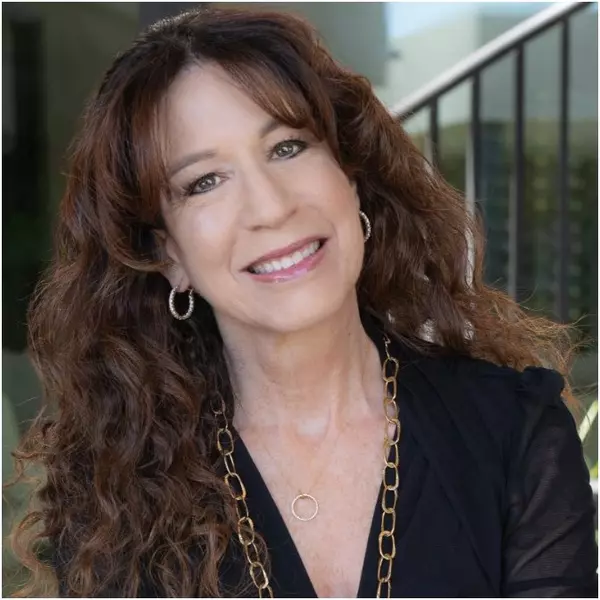$512,500
$549,900
6.8%For more information regarding the value of a property, please contact us for a free consultation.
9524 Quail Ridge Drive Las Vegas, NV 89134
2 Beds
2 Baths
1,804 SqFt
Key Details
Sold Price $512,500
Property Type Other Types
Sub Type Single Family Residence
Listing Status Sold
Purchase Type For Sale
Square Footage 1,804 sqft
Price per Sqft $284
Subdivision Sun City Las Vegas
MLS Listing ID 2686038
Sold Date 06/25/25
Style One Story
Bedrooms 2
Full Baths 1
Three Quarter Bath 1
Construction Status RESALE
HOA Fees $208/mo
HOA Y/N Yes
Year Built 1992
Annual Tax Amount $2,613
Lot Size 0.260 Acres
Acres 0.26
Property Sub-Type Single Family Residence
Source GLVAR
Property Description
Welcome to this Freshly Painted Both Inside and Out Home. This spacious and well-maintained home is located in a desirable and ideal 55+ community with its many excellent amenities and friendly environment. With 1,804 square feet of living space, this home offers comfort, convenience, and a lovely view of the mountains - easy wake-up every morning to the view of the mountains and singing birds. In the garage there is plenty of space for vehicles, storage, and a workbench or to park your golf cart. The property is designed for easy living with its desert landscaping. Plus the backyard is fully fenced for your fur babies. This community has too many amenities to list, and includes several pools, 3 golf courses, fitness centers, parks, tennis, pickleball, social groups plus much more. This home is perfect for those looking for a peaceful, scenic retreat within a vibrant community. Schedule a tour today and experience all that this home has to offer!
Location
State NV
County Clark
Community Sun City Summerlin
Zoning Single Family
Body of Water Public
Interior
Interior Features Bedroom on Main Level, Ceiling Fan(s), Primary Downstairs, Pot Rack, Window Treatments
Heating Central, Gas
Cooling Central Air, Electric
Flooring Carpet, Laminate
Fireplaces Number 1
Fireplaces Type Family Room, Gas
Furnishings Unfurnished
Window Features Double Pane Windows,Plantation Shutters
Appliance Electric Cooktop, Disposal, Microwave
Laundry Electric Dryer Hookup, In Garage, Main Level
Exterior
Exterior Feature Patio
Parking Features Attached, Garage, Private, Shelves
Garage Spaces 2.0
Fence Back Yard, Metal
Pool Association
Utilities Available Underground Utilities
Amenities Available Clubhouse, Fitness Center, Golf Course, Indoor Pool, Pickleball, Pool, Tennis Court(s)
View Y/N 1
View Mountain(s)
Roof Type Tile
Porch Covered, Patio
Garage 1
Private Pool no
Building
Lot Description 1/4 to 1 Acre Lot, Desert Landscaping, Landscaped
Faces South
Story 1
Sewer Public Sewer
Water Public
Architectural Style One Story
Construction Status RESALE
Schools
Elementary Schools Lummis, William, Lummis, William
Middle Schools Becker
High Schools Palo Verde
Others
HOA Name Sun City Summerlin
HOA Fee Include Recreation Facilities
Senior Community 1
Tax ID 138-18-611-011
Acceptable Financing Cash, Conventional, FHA, VA Loan
Listing Terms Cash, Conventional, FHA, VA Loan
Financing Cash
Read Less
Want to know what your home might be worth? Contact us for a FREE valuation!

Our team is ready to help you sell your home for the highest possible price ASAP

Copyright 2025 of the Las Vegas REALTORS®. All rights reserved.
Bought with Frank Napoli II • BHHS Nevada Properties





