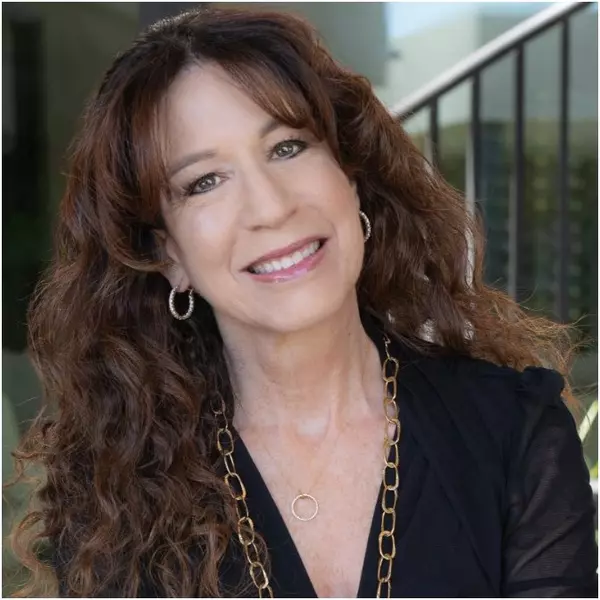$499,900
$499,500
0.1%For more information regarding the value of a property, please contact us for a free consultation.
10422 Prairie Mountain Avenue Las Vegas, NV 89166
3 Beds
3 Baths
2,324 SqFt
Key Details
Sold Price $499,900
Property Type Other Types
Sub Type Single Family Residence
Listing Status Sold
Purchase Type For Sale
Square Footage 2,324 sqft
Price per Sqft $215
Subdivision Northern Terrace At Providence
MLS Listing ID 2673300
Sold Date 06/24/25
Style Two Story
Bedrooms 3
Full Baths 2
Half Baths 1
Construction Status RESALE
HOA Fees $50/qua
HOA Y/N Yes
Year Built 2007
Annual Tax Amount $2,393
Lot Size 4,356 Sqft
Acres 0.1
Property Sub-Type Single Family Residence
Source GLVAR
Property Description
L-O-C-A-T-I-O-N!!! This Gorgeous Estate is Located in the Highly Desired Providence Community which Boasts a Beautiful Community Clubhouse Finished w/ a Breathtaking Pool & Spa, a Fitness Center, Outdoor Visiting Space & a BBQ Area. Upon Arrival to Your Home, You are Immediately Greeted by the Enormity of the Great Open Layout, the High Ceilings & an Abundance of Invigorating Natural Light. Then Make Your Way into Your Chef-Inspired Kitchen Complete w/ Elegant White Cabinetry, Stunning Stainless Appliances, Granite Countertops, a Bar-top Island, Custom Tile Backsplash, Kitchen Built-Ins & a Walk-In Pantry All Centrally Located Making this Layout Ideal for Entertaining! Then Make your Way into the Downstairs Primary Bedroom & Spa Inspired Bath. Upstairs Your Oversized Loft/Entertainment Room Await Your Creative Touch! Outside Relish in Your Very Own Backyard Oasis where You Will Enjoy Our Sunny Days & Relax Under the Starry Skies! This Home is Truly Turn-Key & a Must See! Welcome Home!!
Location
State NV
County Clark
Community Providence Master
Zoning Single Family
Body of Water Public
Interior
Interior Features Bedroom on Main Level, Ceiling Fan(s), Primary Downstairs, Window Treatments
Heating Central, Gas
Cooling Central Air, Electric
Flooring Carpet, Tile
Furnishings Unfurnished
Window Features Blinds,Double Pane Windows
Appliance Built-In Gas Oven, Dryer, Dishwasher, Disposal, Gas Range, Microwave, Refrigerator, Washer
Laundry Gas Dryer Hookup, Laundry Room
Exterior
Exterior Feature Private Yard, Sprinkler/Irrigation
Parking Features Attached, Garage, Garage Door Opener, Guest, Inside Entrance, Storage
Garage Spaces 2.0
Fence Block, Back Yard
Pool Community
Community Features Pool
Utilities Available Underground Utilities
Amenities Available Clubhouse, Fitness Center, Playground, Pool, Spa/Hot Tub
Roof Type Tile
Garage 1
Private Pool no
Building
Lot Description Drip Irrigation/Bubblers, Desert Landscaping, Landscaped, < 1/4 Acre
Faces South
Story 2
Sewer Public Sewer
Water Public
Architectural Style Two Story
Structure Type Frame,Stucco
Construction Status RESALE
Schools
Elementary Schools Bozarth, Henry & Evelyn, Bozarth, Henry & Evelyn
Middle Schools Escobedo Edmundo
High Schools Arbor View
Others
HOA Name Providence Master
HOA Fee Include Association Management,Clubhouse,Recreation Facilities,Reserve Fund
Tax ID 126-13-513-048
Acceptable Financing Cash, Conventional, FHA, VA Loan
Listing Terms Cash, Conventional, FHA, VA Loan
Financing Conventional
Read Less
Want to know what your home might be worth? Contact us for a FREE valuation!

Our team is ready to help you sell your home for the highest possible price ASAP

Copyright 2025 of the Las Vegas REALTORS®. All rights reserved.
Bought with Stephanie Rivera • Signature Real Estate Group





