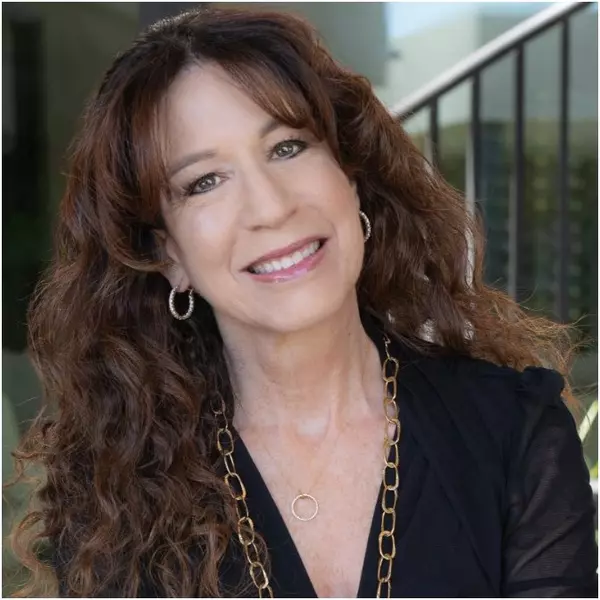$599,999
$599,999
For more information regarding the value of a property, please contact us for a free consultation.
1088 Casady Hollow Avenue Henderson, NV 89012
3 Beds
2 Baths
2,118 SqFt
Key Details
Sold Price $599,999
Property Type Other Types
Sub Type Single Family Residence
Listing Status Sold
Purchase Type For Sale
Square Footage 2,118 sqft
Price per Sqft $283
Subdivision Champion Village
MLS Listing ID 2684634
Sold Date 06/23/25
Style One Story
Bedrooms 3
Full Baths 2
Construction Status RESALE
HOA Fees $26/qua
HOA Y/N Yes
Year Built 1999
Annual Tax Amount $2,610
Lot Size 7,840 Sqft
Acres 0.18
Property Sub-Type Single Family Residence
Source GLVAR
Property Description
Priced Below Appraised Value! Stunning single-story home on corner lot in Henderson with 3-car garage and private pool! Fully remodeled with tropical backyard oasis—pool, waterfall, built-in BBQ with bar seating, covered patio, real grass, raised planter box, playhouse, putting green & mature trees for summer shade. Inside features all-new appliances, fresh paint, designer accent walls, custom lighting & plantation shutters throughout. Open kitchen with breakfast bar, pendant lighting, tile backsplash & dual pantries. Luxurious primary bath w/ huge walk-in shower, dual rain heads & modern vanities. Dedicated office/den PLUS 3 spacious bedrooms. Smart home features include keyless entry, alarm sensors & motion sensors, camera mounts, surround sound prewire, Eco thermostats & smart fridge. Low HOA ($80/qtr) with lush common areas & parks. No rear neighbors—backs to beautiful walking trail with easy freeway access to the I-215! Don't miss your chance on this hard to find gem of a home!
Location
State NV
County Clark
Community Champion Village
Zoning Single Family
Body of Water Public
Interior
Interior Features Bedroom on Main Level, Ceiling Fan(s), Primary Downstairs, Window Treatments, Programmable Thermostat
Heating Central, Gas
Cooling Central Air, Electric
Flooring Carpet, Tile
Fireplaces Number 1
Fireplaces Type Gas, Living Room
Furnishings Unfurnished
Window Features Double Pane Windows,Window Treatments
Appliance Dryer, Electric Range, Disposal, Microwave, Refrigerator, Water Softener Owned, Water Purifier, Washer
Laundry Electric Dryer Hookup, Gas Dryer Hookup, Main Level, Laundry Room
Exterior
Exterior Feature Built-in Barbecue, Barbecue, Patio, Private Yard, Sprinkler/Irrigation
Parking Features Attached, Finished Garage, Garage, Inside Entrance, Private
Garage Spaces 3.0
Fence Brick, Back Yard
Pool In Ground, Private, Waterfall
Utilities Available Underground Utilities
Amenities Available Park
Roof Type Pitched,Tile
Porch Covered, Patio
Garage 1
Private Pool yes
Building
Lot Description Back Yard, Corner Lot, Front Yard, Landscaped, Sprinklers Timer, Trees, < 1/4 Acre
Faces South
Story 1
Sewer Public Sewer
Water Public
Architectural Style One Story
Construction Status RESALE
Schools
Elementary Schools Brown, Hannah Marie, Brown, Hannah Marie
Middle Schools Miller Bob
High Schools Foothill
Others
HOA Name Champion Village
HOA Fee Include None
Tax ID 178-22-510-002
Acceptable Financing Cash, Conventional, FHA, VA Loan
Listing Terms Cash, Conventional, FHA, VA Loan
Financing Conventional
Read Less
Want to know what your home might be worth? Contact us for a FREE valuation!

Our team is ready to help you sell your home for the highest possible price ASAP

Copyright 2025 of the Las Vegas REALTORS®. All rights reserved.
Bought with Qinghao Wang • Vertex Realty & Property Manag





