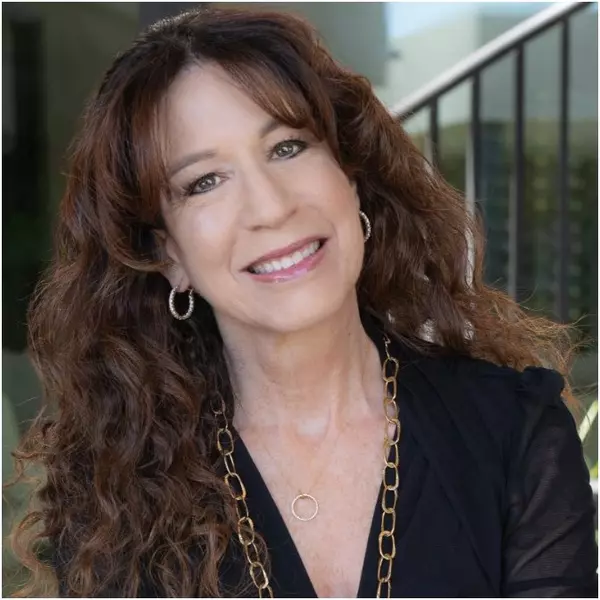$347,000
$349,750
0.8%For more information regarding the value of a property, please contact us for a free consultation.
2050 W Warm Springs Road #4211 Henderson, NV 89014
3 Beds
2 Baths
1,356 SqFt
Key Details
Sold Price $347,000
Property Type Other Types
Sub Type Condominium
Listing Status Sold
Purchase Type For Sale
Square Footage 1,356 sqft
Price per Sqft $255
Subdivision Resort Villas
MLS Listing ID 2681099
Sold Date 06/20/25
Style Two Story
Bedrooms 3
Full Baths 2
Construction Status RESALE
HOA Fees $445/mo
HOA Y/N Yes
Year Built 1997
Annual Tax Amount $1,410
Lot Size 6,599 Sqft
Property Sub-Type Condominium
Source GLVAR
Property Description
This Guard Gated Condo Community has AMAZING Mature landscaping that looks like a Las Vegas Resort should look / Lush landscaping with Large trees / 2 Pickleball/Tennis Courts / Large resort style pool / Workout room and Community recreation room / Lots and lots of open parking areas / This downstairs unit offers 3 bedrooms and 2 bathrooms / oversized 1 car direct access garage / Wide open Great Room Floorplan with Fireplace / Covered Patio area/ Nice Kitchen with separate Dinette area / Super Clean unit with recent updates / Primary Bedroom has direct access to the patio and large walk in closet / Separate Tub and Shower in the Primary bathroom / Nice laundry Room / 2 more bedrooms on the other side of the condo with their own bathroom / Make sure to check out the Matterport Virtual Walking tour on the Virtual Tour link
Location
State NV
County Clark
Community Resort Villas
Zoning Single Family
Body of Water Public
Interior
Interior Features Bedroom on Main Level, Primary Downstairs, Window Treatments
Heating Central, Gas
Cooling Central Air, Electric
Flooring Luxury Vinyl Plank
Fireplaces Number 1
Fireplaces Type Gas, Great Room
Furnishings Unfurnished
Window Features Blinds,Double Pane Windows
Appliance Dishwasher, Disposal, Gas Range, Microwave
Laundry Gas Dryer Hookup, Main Level, Laundry Room
Exterior
Exterior Feature Patio
Parking Features Attached, Garage, Garage Door Opener, Inside Entrance, Private, Guest
Garage Spaces 1.0
Fence None
Pool Association, Community
Community Features Pool
Utilities Available Cable Available
Amenities Available Fitness Center, Gated, Barbecue, Pickleball, Pool, Recreation Room, Guard, Spa/Hot Tub, Tennis Court(s)
View None
Roof Type Pitched,Tile
Porch Patio
Garage 1
Private Pool no
Building
Lot Description < 1/4 Acre
Faces West
Story 2
Sewer Public Sewer
Water Public
Architectural Style Two Story
Structure Type Frame,Stucco
Construction Status RESALE
Schools
Elementary Schools Mcdoniel, Estes, Mcdoniel, Estes
Middle Schools Greenspun
High Schools Green Valley
Others
HOA Name Resort Villas
HOA Fee Include Association Management,Maintenance Grounds,Recreation Facilities
Senior Community 1
Tax ID 178-05-410-262
Security Features Gated Community
Acceptable Financing Cash, Conventional, FHA, VA Loan
Listing Terms Cash, Conventional, FHA, VA Loan
Financing Conventional
Read Less
Want to know what your home might be worth? Contact us for a FREE valuation!

Our team is ready to help you sell your home for the highest possible price ASAP

Copyright 2025 of the Las Vegas REALTORS®. All rights reserved.
Bought with Antonio Aguirre • Realty ONE Group, Inc





