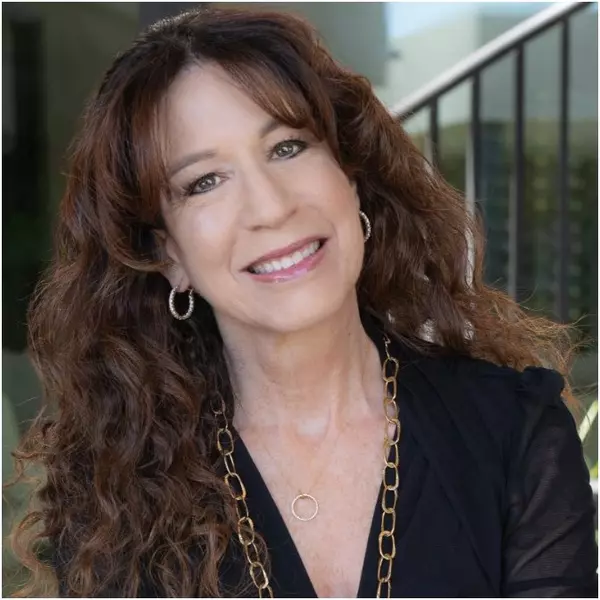$450,000
$465,000
3.2%For more information regarding the value of a property, please contact us for a free consultation.
9233 Far Side Avenue Las Vegas, NV 89143
3 Beds
3 Baths
1,727 SqFt
Key Details
Sold Price $450,000
Property Type Other Types
Sub Type Single Family Residence
Listing Status Sold
Purchase Type For Sale
Square Footage 1,727 sqft
Price per Sqft $260
Subdivision Sunstone Parcel E Phase 1 Amd
MLS Listing ID 2666133
Sold Date 06/03/25
Style Two Story
Bedrooms 3
Full Baths 2
Half Baths 1
Construction Status RESALE
HOA Fees $55/mo
HOA Y/N Yes
Year Built 2022
Annual Tax Amount $4,260
Lot Size 3,484 Sqft
Acres 0.08
Property Sub-Type Single Family Residence
Source GLVAR
Property Description
Welcome Home! This beautifully maintained property in the gorgeous Sunstone masterplanned community offers 3 bedrooms, 2.5 bathrooms, a charming loft perfect for a desk area or cozy reading nook, & a 22 ft deep 2-car garage with dedicated storage space. Inside, you'll find tile flooring throughout the downstairs, plush upgraded carpet & padding upstairs, vaulted ceilings in the entry, quartz countertops throughout, stainless steel appliances, shutters in the front windows of the home, a walk-in pantry, & recessed lighting throughout. Enjoy the convenience of a tankless water heater, a covered patio perfect for outdoor entertaining, & a BBQ stub ready for your grill. With easy access to the 95 freeway, dining, shopping, & grocery stores, this home is ideally located. Enjoy the fantastic community amenities in Sunstone, including walking & bike trails, a pump track, & parks. Schedule & Tour this Beauty! SELLER WILL GIVE 10K TOWARDS BUYER'S CLOSING COSTS/RATE BUYDOWN AT LIST PRICE OFFER!
Location
State NV
County Clark
Community Sunstone
Zoning Single Family
Body of Water Public
Interior
Interior Features Window Treatments, Programmable Thermostat
Heating Central, Gas
Cooling Central Air, Electric
Flooring Carpet, Tile
Furnishings Unfurnished
Window Features Blinds,Double Pane Windows,Plantation Shutters,Window Treatments
Appliance Dryer, Dishwasher, Disposal, Gas Range, Microwave, Refrigerator, Washer
Laundry Gas Dryer Hookup, Laundry Room, Upper Level
Exterior
Exterior Feature Barbecue, Patio, Private Yard, Sprinkler/Irrigation
Parking Features Attached, Finished Garage, Garage, Garage Door Opener, Inside Entrance, Private, Storage
Garage Spaces 2.0
Fence Block, Back Yard
Pool None
Utilities Available Underground Utilities
Amenities Available Gated, Playground, Park
Roof Type Tile
Porch Covered, Patio
Garage 1
Private Pool no
Building
Lot Description Drip Irrigation/Bubblers, Desert Landscaping, Landscaped, Rocks, Synthetic Grass, < 1/4 Acre
Faces North
Story 2
Sewer Public Sewer
Water Public
Architectural Style Two Story
Structure Type Frame,Stucco
Construction Status RESALE
Schools
Elementary Schools Bilbray, James H., Bilbray, James H.
Middle Schools Cadwallader Ralph
High Schools Arbor View
Others
HOA Name Sunstone
HOA Fee Include Maintenance Grounds
Tax ID 125-06-814-006
Security Features Fire Sprinkler System,Gated Community
Acceptable Financing Cash, Conventional, FHA, VA Loan
Listing Terms Cash, Conventional, FHA, VA Loan
Financing FHA
Read Less
Want to know what your home might be worth? Contact us for a FREE valuation!

Our team is ready to help you sell your home for the highest possible price ASAP

Copyright 2025 of the Las Vegas REALTORS®. All rights reserved.
Bought with Kelly-Anne Bogle • Keller Williams Realty Las Veg





