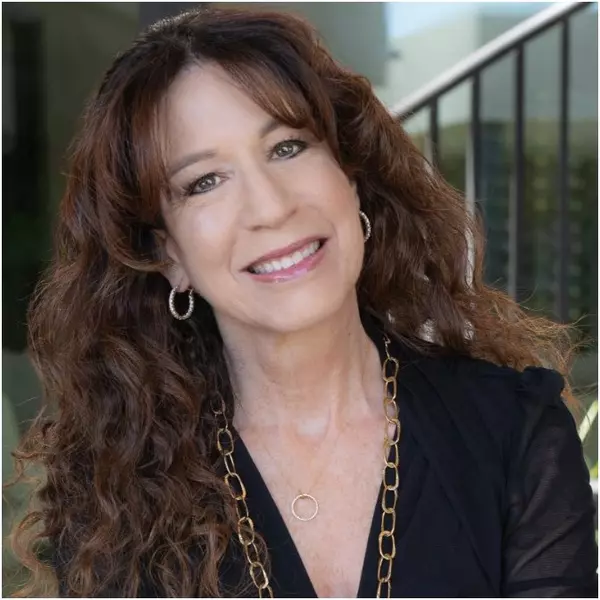$585,000
$569,800
2.7%For more information regarding the value of a property, please contact us for a free consultation.
10316 Northern Hills Avenue Las Vegas, NV 89166
4 Beds
3 Baths
2,426 SqFt
Key Details
Sold Price $585,000
Property Type Other Types
Sub Type Single Family Residence
Listing Status Sold
Purchase Type For Sale
Square Footage 2,426 sqft
Price per Sqft $241
Subdivision Providence Pod 118 Phase 2
MLS Listing ID 2661737
Sold Date 06/02/25
Style Two Story
Bedrooms 4
Full Baths 2
Half Baths 1
Construction Status RESALE
HOA Fees $50/qua
HOA Y/N Yes
Year Built 2013
Annual Tax Amount $3,989
Lot Size 4,356 Sqft
Acres 0.1
Property Sub-Type Single Family Residence
Source GLVAR
Property Description
Enjoy this summer by relaxing in your own pool! This beautiful home is located in the desirable Providence community. Offering ample living space with 4 bedrooms, inviting living room downstairs plus an open loft area upstairs. Lovely shutter window coverings and ceiling fans with overhead lighting throughout. Stunning kitchen with dark upgraded cabinets, valet area, granite countertops, island with seating and stainless-steel appliances including a double oven. This home also features an oversized 2 car garage with a 220V outlet. with Conveniently located near local parks, amenities, Mt. Charleston and downtown Summerlin.
Location
State NV
County Clark
Community Chestnut Hill
Zoning Single Family
Body of Water Public
Interior
Interior Features Ceiling Fan(s), Window Treatments
Heating Central, Gas
Cooling Central Air, Electric
Flooring Carpet, Ceramic Tile
Furnishings Unfurnished
Window Features Blinds,Double Pane Windows,Plantation Shutters
Appliance Built-In Electric Oven, Double Oven, Dryer, Dishwasher, Gas Cooktop, Disposal, Microwave, Refrigerator, Water Softener Owned, Washer
Laundry Gas Dryer Hookup, Laundry Room, Upper Level
Exterior
Exterior Feature Patio, Private Yard, Sprinkler/Irrigation
Parking Features Attached, Garage, Inside Entrance, Private
Garage Spaces 2.0
Fence Block, Back Yard
Pool In Ground, Private
Utilities Available Underground Utilities
Amenities Available Playground, Park
View None
Roof Type Tile
Porch Patio
Garage 1
Private Pool yes
Building
Lot Description Drip Irrigation/Bubblers, Desert Landscaping, Landscaped, < 1/4 Acre
Faces South
Story 2
Sewer Public Sewer
Water Public
Architectural Style Two Story
Construction Status RESALE
Schools
Elementary Schools Bozarth, Henry & Evelyn, Bozarth, Henry & Evelyn
Middle Schools Escobedo Edmundo
High Schools Centennial
Others
HOA Name Chestnut Hill
HOA Fee Include Association Management
Tax ID 126-24-513-095
Acceptable Financing Cash, Conventional, VA Loan
Listing Terms Cash, Conventional, VA Loan
Financing VA
Read Less
Want to know what your home might be worth? Contact us for a FREE valuation!

Our team is ready to help you sell your home for the highest possible price ASAP

Copyright 2025 of the Las Vegas REALTORS®. All rights reserved.
Bought with Kalina Mestas • Real Broker LLC





