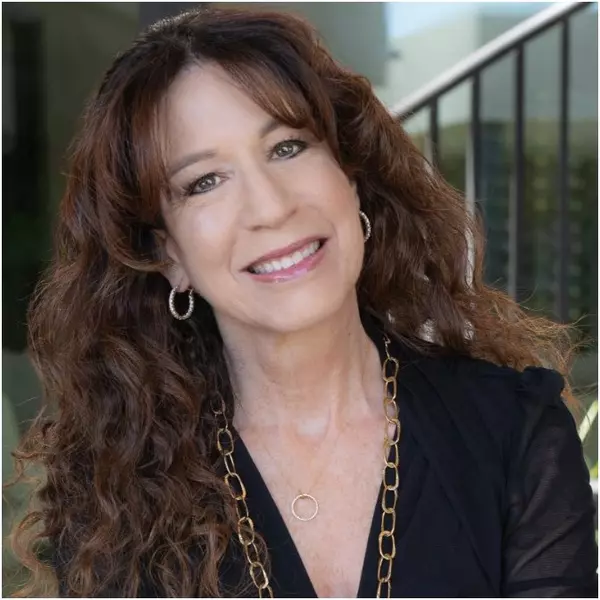$840,000
$840,000
For more information regarding the value of a property, please contact us for a free consultation.
7385 Quaking Aspen Street Las Vegas, NV 89149
4 Beds
3 Baths
2,446 SqFt
Key Details
Sold Price $840,000
Property Type Other Types
Sub Type Single Family Residence
Listing Status Sold
Purchase Type For Sale
Square Footage 2,446 sqft
Price per Sqft $343
Subdivision Hualapai / Severence
MLS Listing ID 2571072
Sold Date 05/07/24
Style One Story
Bedrooms 4
Full Baths 2
Three Quarter Bath 1
Construction Status RESALE
HOA Y/N Yes
Year Built 2017
Annual Tax Amount $5,797
Lot Size 0.290 Acres
Acres 0.29
Property Sub-Type Single Family Residence
Source GLVAR
Property Description
Stunning 1 story home situated perfectly for morning sunrises and solitude, at the end of the cul-de-sac in the gated Bristlecone Ranch neighborhood. This lovely, spacious home has 4 bedrooms, 3 baths, an attached 3 car garage and sits on a large pie shaped lot. The rectangular, turquoise swimming pool/spa is clear and inviting with 3 waterfalls and a babbling fountain, 2 natural gas hook-ups for fire-pits or a bbq are available poolside. This home has many extras including custom front security door, drop shades throughout the house, blackout shades in the Primary bedroom and bedroom #2 located in the front of the house. Living room has full surround sound speaker system in the ceiling. Mini split AC/Heater in the garage along with high loft shelves. RV parking, Rv hook-ups, 220 power and sewer clean out. Custom RV gate/Custom poolside gate. Control4 Smarthome hardwired cameras and WiFi, soft water conditioner and much more.
Location
State NV
County Clark
Community Epic Assoc. Manage.
Zoning Single Family
Body of Water Public
Interior
Interior Features Bedroom on Main Level, Ceiling Fan(s), Primary Downstairs, Window Treatments, Programmable Thermostat
Heating Central, Gas, Multiple Heating Units
Cooling Central Air, Electric
Flooring Carpet, Ceramic Tile, Tile
Furnishings Unfurnished
Window Features Blinds,Double Pane Windows,Low-Emissivity Windows,Window Treatments
Appliance Built-In Gas Oven, Dryer, Disposal, Refrigerator, Water Softener Owned, Washer
Laundry Gas Dryer Hookup, Main Level, Laundry Room
Exterior
Exterior Feature Barbecue, Patio, Private Yard, RV Hookup, Sprinkler/Irrigation
Parking Features Air Conditioned Garage, Attached, Exterior Access Door, Garage, Garage Door Opener, Inside Entrance, Private, RV Hook-Ups, RV Gated, RV Access/Parking
Garage Spaces 3.0
Fence Block, Back Yard, RV Gate
Pool Fenced, Heated, Waterfall
Utilities Available Cable Available, Underground Utilities
Amenities Available Gated, RV Parking
Roof Type Slate,Tile
Porch Covered, Patio
Garage 1
Private Pool yes
Building
Lot Description 1/4 to 1 Acre Lot, Cul-De-Sac, Drip Irrigation/Bubblers, Desert Landscaping, Landscaped, Rocks
Faces South
Story 1
Sewer Public Sewer
Water Public
Architectural Style One Story
Structure Type Frame,Stucco,Drywall
Construction Status RESALE
Schools
Elementary Schools Divich, Kenneth, Divich, Kenneth
Middle Schools Escobedo Edmundo
High Schools Arbor View
Others
HOA Name Epic Assoc. Manage.
HOA Fee Include Maintenance Grounds
Tax ID 125-18-412-008
Security Features Prewired,Security System Owned,Gated Community
Acceptable Financing Cash, Conventional, FHA
Listing Terms Cash, Conventional, FHA
Financing Conventional
Read Less
Want to know what your home might be worth? Contact us for a FREE valuation!

Our team is ready to help you sell your home for the highest possible price ASAP

Copyright 2025 of the Las Vegas REALTORS®. All rights reserved.
Bought with Jered G. Jones • Real Broker LLC





